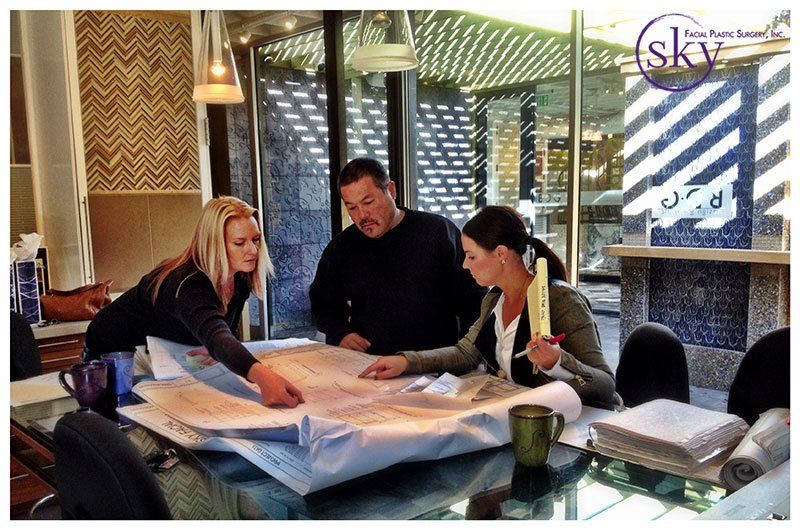

Dec 11
Day 3 of construction, I visited Studio H in Old Town to review the millwork plans. With custom cabinetry throughout the space, there are a lot of little details to decide on.
In the below photo, Stephanie (Utgard project manager), Hero (wood craftsman) and Kelly (interior designer) are discussing how to build the custom panels around the assistant workstation.
We also made some modifications to the closet in the bathroom, which will store clean scrubs and supplies. We needed the doors to clear the sink when opened, so we added an open shelf to raise the height of the doors. We also added lockers at the bottom for the surgical nurse and anesthesiologist to store their belongings.

Hero will incorporate today's discussion into his shop drawings, which are the detailed woodworking plans used to build the cabinetry.
After the meeting, Kelly showed me the vessel sinks that arrived this week. We'll have two -- one in the bathroom and one at the handwashing station next to the consultation rooms. Say hello to Kelly's cute little dog in the background!

Looking forward to seeing the progress the construction crew made on the space tomorrow!
You might also like to: