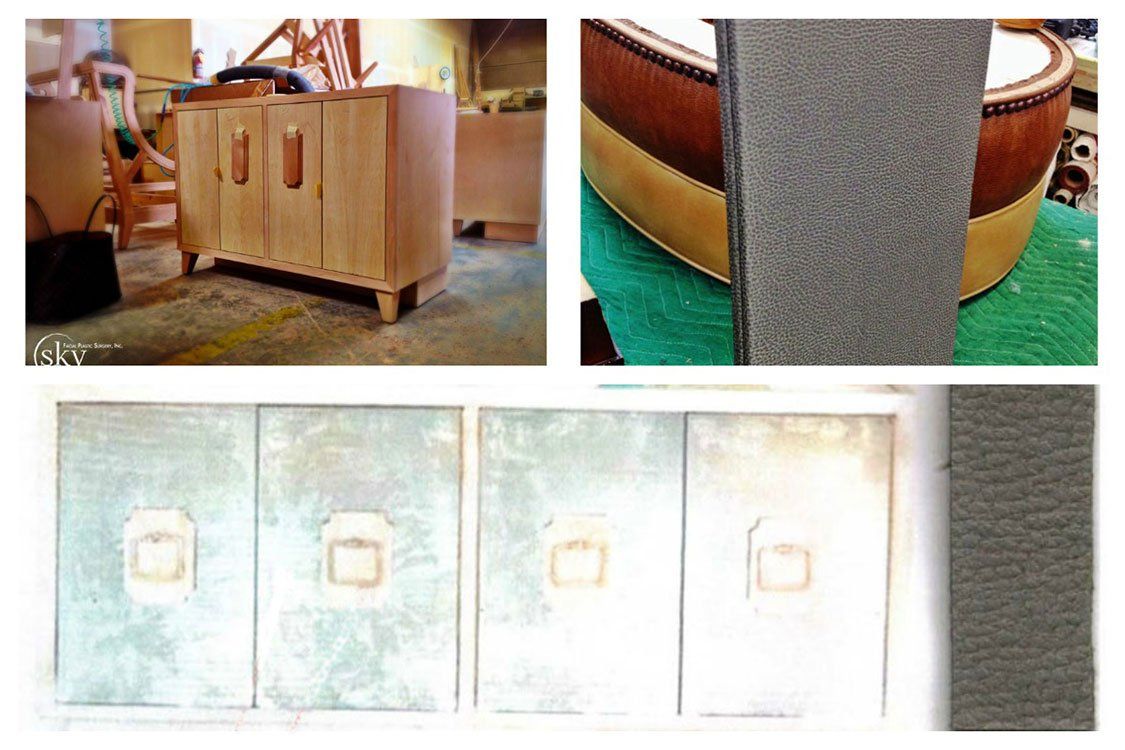

Feb 5
After the site visit today, Kelly Hinchman and I stopped by the millwork shop to check on the furniture that is being custom built for our 4S Ranch office. (Read about the last time we visited the millworkers.)
First, we looked at the progress on the credenzas that will be in the consultation rooms. Here is a photo of the concept, drawn by Kelly, compared with the actual product in construction.
The craftsmanship is exquisite. These pieces are made to last through generations. The design shown on the front of the credenza in the concept sketch is made of wood that will be applied to the credenza doors. While we were at the studio, Kelly sketched the design on wax paper for the shop to use as a template:

Next, we looked at the frames for the chair and settees. The lobby will have two settees and a chair. Each consultation room will have a settee, as well. Here is the frame of the chair:

I love the high back and the curves! And here is one of the settees:

And just to help you imagine what this will look like once it is complete, here is the original concept designed by Kelly:

By looking at the frames, we were able to catch a mistake. The settees for the consultation rooms were too deep. They are designed to fit perfectly into a corner alcove, and therefore the measurements need to be followed precisely. The millworkers will correct the mistake. This is why visiting the shop is so important!
Next, we looked at the coffee credenza that will be in the lobby. Here's the progress compared with the original concept drawing (on the bottom):

The top right photo is a sample of what the doors will look like, wrapped in leather. Then a stained wood piece with the handle will overlay each door. The top left photo shows the wood piece ... we decided to make them a little larger than what is shown here.
Since the depth was off on the chairs, we decided to go back to the to double check the measurements. Back at the space, progress was still being made on installing the cabinets. The work had moved to the recovery room, where upper cabinets were being installed:

We confirmed the depth of the wall where the settee was going to be and left the Utgard crew to the cabinetry installation. Until next time...
You might also like to: