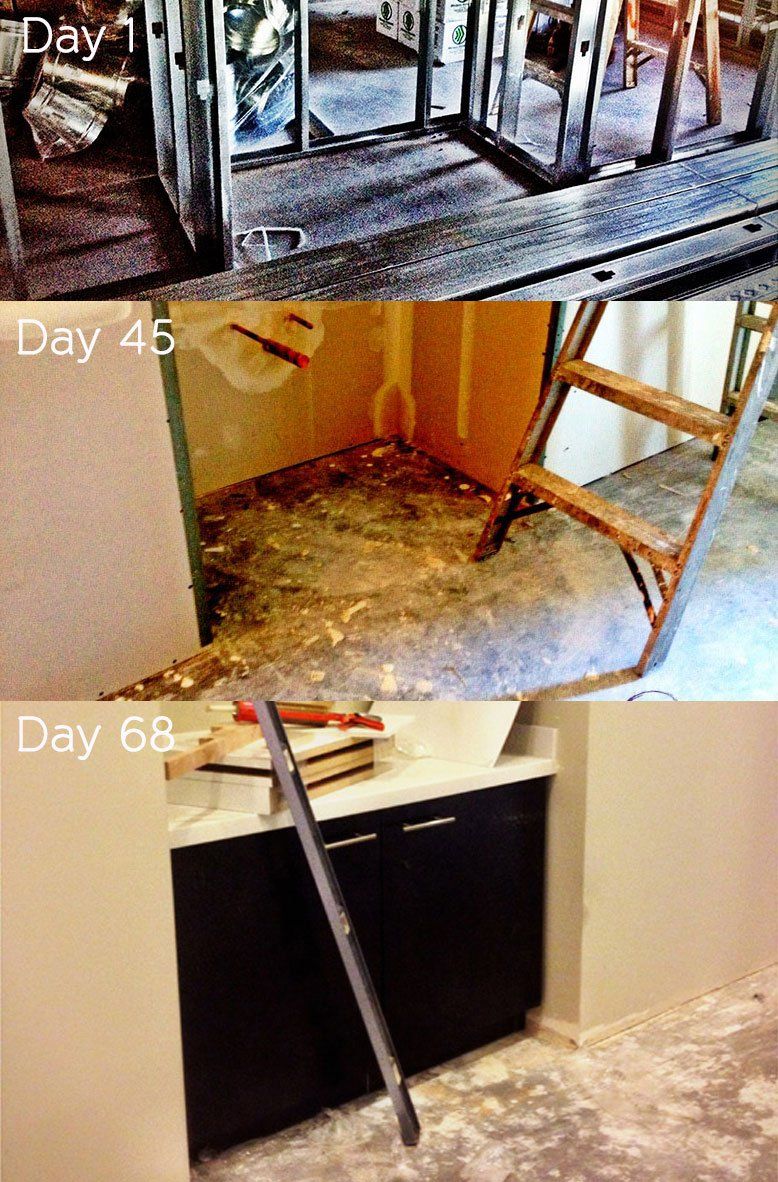

Feb 15
It's Day 68 of construction and it's Valentine's Day! What better way to celebrate Valentine's than falling in love with pretty things at Studio H?
We stopped by to review suggested art and accessories for the new office in 4S Ranch. The first piece was hard to miss -- a substantial original work of art called "Meteor Shower" in a gorgeous blue with pops of metallic shimmer.
Notice Elizabeth Taylor (the furry assistant) in the foreground? She approved. We were originally thinking this art would go wonderfully in the lobby, but it turned out to be too large in terms of scale. We decided to feature it in the hallway across from my office. I'm sure I'll love seeing it every time I walk out of my office!
Look at what Kelly's chosen for Dr. Yoo's office:

The artwork is perfect and I love the geometrical accessories! Modern and masculine.
Also on display were several accessories that Kelly had picked out for the space:

I absolutely love them! Elegant, classic, luxurious ... the perfect representation of who we are as as company.
On the way home, we stopped by the new space to see the progress on the cabinetry. Everything was installed! Here is the sterilization room, where the surgical instruments will be sterilized:

In line with the accessories, the cabinets are modern and classic ... I love the way it looks. Here's another shot of the sterilization room below. You can see Dr. Yoo checking out the oxygen tank storage closet.

Here is the scrub sink (for surgeries) and the nurse station:

And finally, my office desk and millwork is done!

The desk is totally custom to match the unique angles of the walls. I'm left-handed, so my computer monitors will be mounted on the wall to the right of the window, giving me a left desk return.
Dr. Yoo's desk was also installed:

Notice the crown molding? A nice touch, I think.
I was also extremely happy to see the walls of the assistant station up! You would not believe how complicated these walls were to design and build!

The bottom two panels are drywall and the top two panels are frosted glass, to allow natural light to filter through. Figuring out a way to support the weight of the glass panels while still maintaining the sleek, paneled look was challenging for everyone involved.
I also noticed that our first door was installed! This is the door that connects the lobby to the interior hallway.

A frosted glass panel will be inserted at a later point.
And just to illustrate the progress, here is another time progression of the hallway handwashing station:

We've certainly come a long way! Until next time...
You might also like to: