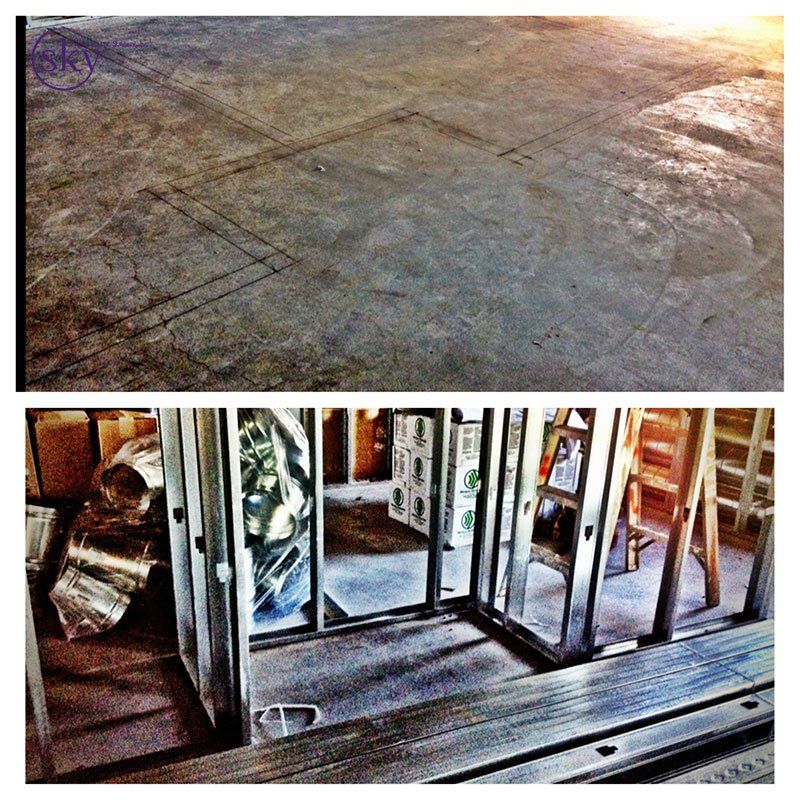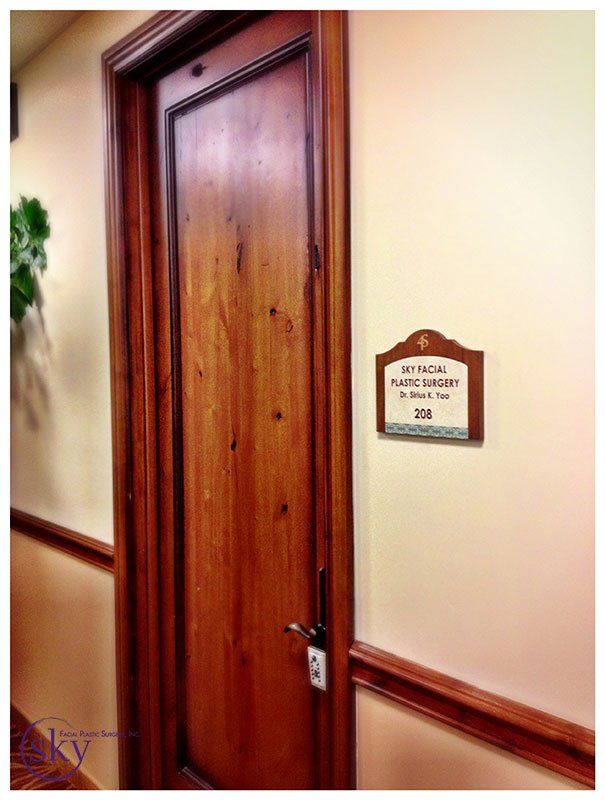

Dec 11
Today is the second day of construction and a lot was accomplished! Remember the line snaps on the floor that showed where the walls would go? Today, light steel framing was constructed based on those lines. Here is a before and after:
Now I can walk through all of the rooms and get a sense of how much space each room will have. Here is the view from the back entry, looking towards the break room. Eventually, the assistant station will block this view a bit.

The crew also started building the fire wall around the surgery suite. The fire wall will slow down a fire in case of an emergency. It extends up, beyond the ceiling, all the way to the roof.

The general contractor also installed the HVAC (air conditioning) units. Our space needs three HVAC units. Two are above the instrument-cleaning room (see photo below) and one is in the hallway near the assistant station.

We were excited to see our signs up! There is one next to our entry door:

And one outside on the monument next to Dove Canyon Road:

Tomorrow, the interior designer and I are meeting with the general contractor and millworker to discuss all the cabinetry for the space. Until then....
You might also like to: