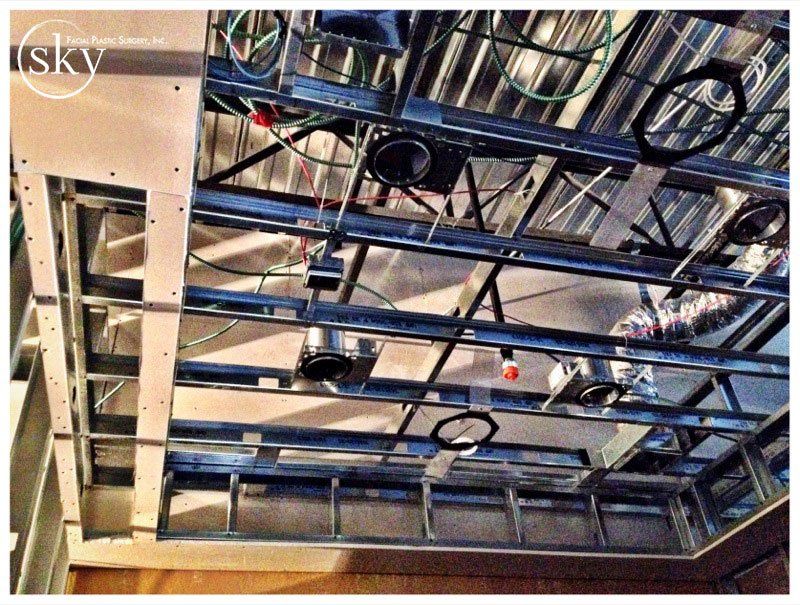

Jan 15
Today is Day 37 of construction. Kelly and I visited the millwork shop that is building our custom furniture to check in on the progress.
The shop was cavernous! Here is a photo of the room where the woodworking is done:
There was another equally large room where the upholstery is done!
First, we reviewed the progress of the credenzas. Each consultation room will have a custom-built credenza that will store medical equipment and supplies. Here is the concept drawing to give you an idea of what it will look like:

And here is the craftsman standing next to his work in progress:

Here is another view:

It may be hard to imagining the finished product, but you can already tell that these pieces are well built. Today's review was more about catching errors and talking through structure and function details. We had an in-depth discussion about the doors -- how they will attach and how they will look -- decided on hardware for the inner drawers, and specified stain color.
Next, we went into the other (upholstery) room to review the mock-up of a chair that will be in the reception area. Here is the concept for the chair:

The millwork shop drew the profile of the chair "to size" so that we can get a sense of the true size and shape. Here we are comparing the mock-up (a cardboard cut-out) to the shop drawings that it was based off of:

We were concerned with the height of the seat. When we stood the mockup upright, the seat seemed rather low. Here, Kelly is measuring the height of the seat:

After a lengthy debate (and trying out a few of the other chairs in the shop), we decided to raise the height of the seat. We didn't want patients to have any trouble rising out of the chair.
Lastly, we picked out the nailheads that will be used as trim. We had a bit of a Goldilocks moment (see below). We liked the size of the smaller nailhead, but the metallic finish of the larger nailhead. The shop will order a nailhead that is "just right."

You may be wondering what was happening back at the construction site. Well, today the ceiling is going up. We will NOT have the ugly (no offense, corporate America) drop-down ceilings that you see in most offices. We will have "hardlids" - what you have in your house. Here you can see the Utgard crew putting up the hardlid:

Also very exciting -- the "frames" for the canned lights are also in place. We reviewed the placement of the lights (silver boxes) in relation to the speakers (the black circles) and made sure that everything was positioned nicely.

And lastly, metal rods are in place to support the floating countertops and shelves. Here is a photo of the metal rods that will support the desk in the assistant workstation:

Overall, today was very productive! Until next time...
You might also like to: